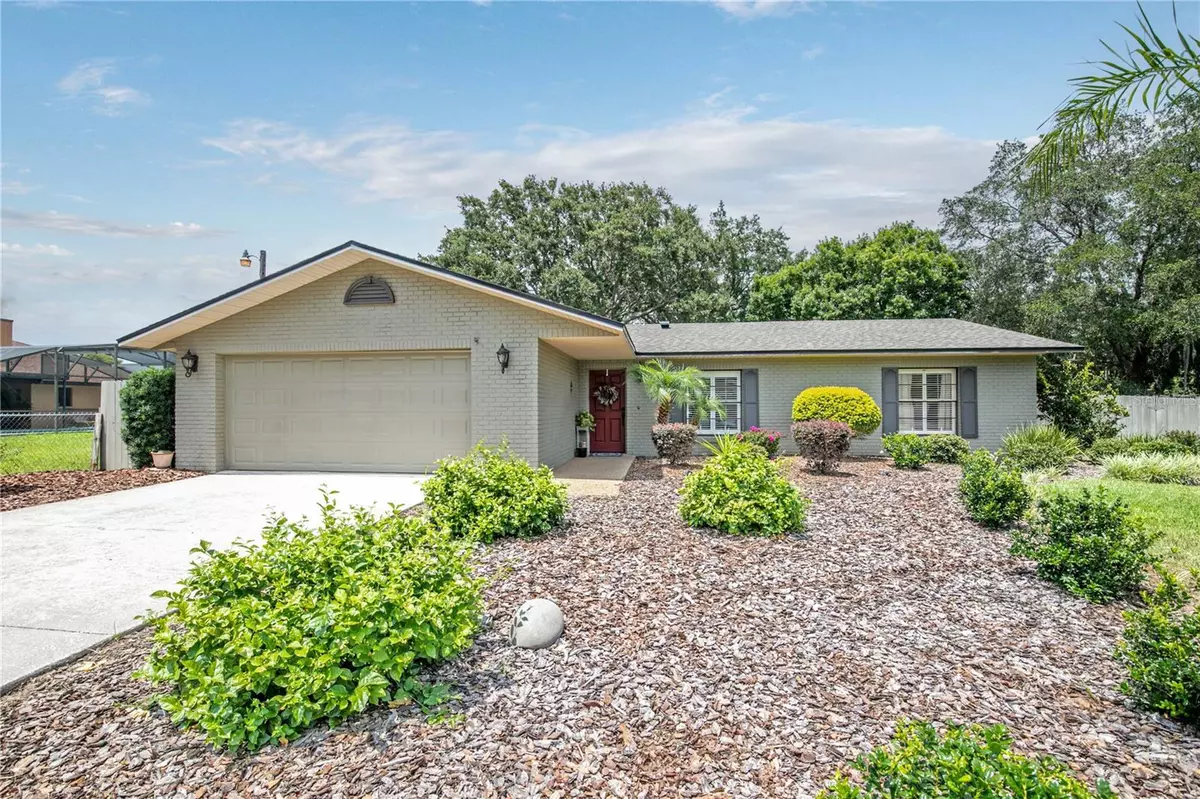$365,000
$379,900
3.9%For more information regarding the value of a property, please contact us for a free consultation.
10035 BUNKER RD Leesburg, FL 34788
3 Beds
2 Baths
1,431 SqFt
Key Details
Sold Price $365,000
Property Type Single Family Home
Sub Type Single Family Residence
Listing Status Sold
Purchase Type For Sale
Square Footage 1,431 sqft
Price per Sqft $255
Subdivision Country Club View Sub
MLS Listing ID G5081956
Sold Date 09/16/24
Bedrooms 3
Full Baths 2
Construction Status Financing
HOA Y/N No
Originating Board Stellar MLS
Year Built 1983
Annual Tax Amount $3,230
Lot Size 0.460 Acres
Acres 0.46
Lot Dimensions 102x196
Property Description
Down a quiet street into a welcoming neighborhood you will find an elegant oasis nestled on a serene, oversized lot spanning nearly half an acre. This meticulously maintained three-bedroom, two-bathroom home boasts a sophisticated ambiance both inside and out. Step into the grandeur of stunning hardwood floors that grace the interior, lending an air of refinement to every room. The heart of this home lies in its thoughtfully designed kitchen, complete with modern amenities and a brand-new microwave, ensuring culinary excellence is always within reach. From the spacious living areas to the tranquil bedrooms, every corner of this residence exudes comfort and style. Venture outside to discover your own private retreat, with a screened back lanai overlooking the fully fenced backyard adorned with lush greenery and flourishing fruit trees. Among the landscape, you'll find two banana trees, a mature Japanese plum tree, a lemon tree, a lime tree, two fig bushes, four pineapple plants, and an array of lilies and blueberry plants, all awaiting your green thumb to bring them to their full splendor. The mature oak trees provide ample shade for outdoor gatherings and relaxation. Updates abound, with a two-year-old roof, a two-month-old AC unit, and a brand-new drain field ensuring worry-free living for years to come. In addition to these large ticket items, the exterior garage lighting has been replaced, and a solar exhaust fan was installed in the attic. This family-friendly neighborhood offers the perfect setting for creating cherished memories and raising a family of your own. Don't miss your chance to make this exquisite residence your own. Conveniently located 10 minutes from downtown Tavares, Seaplane city of the world, or 15 minutes to downtown Mt. Dora where you will experience history itself - exquisite cuisine, a plethora of shopping and beautiful sunsets on Lake Dora. One hour from Daytona beach and Walt Disney World theme parks.
Location
State FL
County Lake
Community Country Club View Sub
Zoning R-6
Interior
Interior Features Eat-in Kitchen, Solid Surface Counters, Solid Wood Cabinets
Heating Central
Cooling Central Air
Flooring Tile, Vinyl, Wood
Fireplace false
Appliance Dishwasher, Microwave, Range, Refrigerator
Laundry Laundry Room
Exterior
Exterior Feature Irrigation System
Garage Spaces 2.0
Fence Wood
Utilities Available Cable Connected, Electricity Connected
View Garden
Roof Type Shingle
Porch Covered, Rear Porch, Screened
Attached Garage true
Garage true
Private Pool No
Building
Lot Description Oversized Lot, Private
Story 1
Entry Level One
Foundation Block
Lot Size Range 1/4 to less than 1/2
Sewer Septic Tank
Water Well
Structure Type Brick,Stucco
New Construction false
Construction Status Financing
Others
Senior Community No
Ownership Fee Simple
Acceptable Financing Cash, Conventional, FHA, VA Loan
Listing Terms Cash, Conventional, FHA, VA Loan
Special Listing Condition None
Read Less
Want to know what your home might be worth? Contact us for a FREE valuation!

Our team is ready to help you sell your home for the highest possible price ASAP

© 2025 My Florida Regional MLS DBA Stellar MLS. All Rights Reserved.
Bought with DOWN HOME REALTY, LLLP

