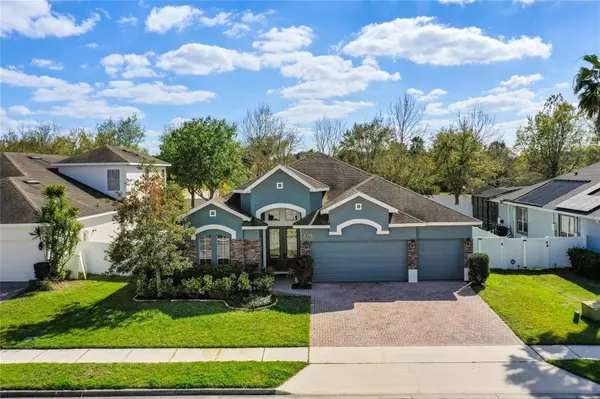$687,900
$649,900
5.8%For more information regarding the value of a property, please contact us for a free consultation.
933 MEADOW GLADE DR Winter Garden, FL 34787
4 Beds
3 Baths
2,526 SqFt
Key Details
Sold Price $687,900
Property Type Single Family Home
Sub Type Single Family Residence
Listing Status Sold
Purchase Type For Sale
Square Footage 2,526 sqft
Price per Sqft $272
Subdivision Covington Park A B D E F G & J
MLS Listing ID O6092568
Sold Date 04/11/23
Bedrooms 4
Full Baths 3
HOA Fees $61/qua
HOA Y/N Yes
Originating Board Stellar MLS
Year Built 2008
Annual Tax Amount $3,464
Lot Size 8,276 Sqft
Acres 0.19
Property Description
WELCOME HOME! Nestled in the heart of Winter Garden, this gorgeous and professionally decorated 4 bedroom + a study, 3 full bathroom Covington Park POOL home has been updated and lovingly maintained - now, it's available for sale and could be yours! Homes of this caliber, in this highly sought after area, do not come on the market often… so, don't miss out! Driving through the neighborhood, you're greeted with inviting streets and wonderful amenities, including extremely convenient access to The West Orange Trail, a 22 mile biking and walking trail. Arriving at the home, you are welcomed by mature landscaping and an inviting exterior, showcasing the 3 car garage, brick paver driveway and impressive double front door. Step inside the front foyer and expect to be impressed when you're greeted by an open and spacious layout with dedicated living, dining and family rooms, which are all centered around the completely updated and gorgeous kitchen. The family room has tall ceilings, a beautiful fireplace and expansive views of the outside oasis! The kitchen is completely renovated with an all-new custom island, stainless steel appliances and attention to detail, around every turn. Cooking will be delightful with all the treats within the kitchen and the seamless view into the living areas. The primary bedroom retreat will stop you in your tracks! The bedroom is spacious and impressive in it's grandeur. A sitting area and access to the pool patio are among the special treats within the room. The primary bathroom has double vanities, a spacious walk-in shower and a water closet. Walk outside on the patio to experience the most inviting space to entertain! The patio has the perfect space to build a future outdoor kitchen and plenty of space to host a fantastic gathering. The backyard is expansive for the lot size, has a new vinyl fence all the way around and even has space to enjoy a game of corn hole on a weekend afternoon! The secondary bedrooms are spacious, have ample closets space and the secondary bathrooms have been updated and have a beautiful look to them. No detail has been overlooked and you must truly see this home in person to believe it! Schedule your private showing TODAY!
Location
State FL
County Orange
Community Covington Park A B D E F G & J
Zoning PUD
Interior
Interior Features Built-in Features, Ceiling Fans(s), Crown Molding, Eat-in Kitchen, High Ceilings, Master Bedroom Main Floor, Open Floorplan, Solid Surface Counters, Solid Wood Cabinets, Split Bedroom, Thermostat, Walk-In Closet(s), Window Treatments
Heating Central, Electric
Cooling Central Air
Flooring Tile
Fireplaces Type Electric
Fireplace true
Appliance Dishwasher, Microwave, Range, Refrigerator
Exterior
Exterior Feature Irrigation System, Sidewalk
Garage Spaces 3.0
Pool In Ground
Utilities Available Cable Available, Electricity Connected, Sewer Connected, Water Connected
Roof Type Shingle
Attached Garage true
Garage true
Private Pool Yes
Building
Story 1
Entry Level One
Foundation Slab
Lot Size Range 0 to less than 1/4
Sewer Public Sewer
Water Public
Structure Type Block
New Construction false
Others
Pets Allowed Yes
Senior Community No
Ownership Fee Simple
Monthly Total Fees $61
Acceptable Financing Cash, Conventional, VA Loan
Membership Fee Required Required
Listing Terms Cash, Conventional, VA Loan
Special Listing Condition None
Read Less
Want to know what your home might be worth? Contact us for a FREE valuation!

Our team is ready to help you sell your home for the highest possible price ASAP

© 2025 My Florida Regional MLS DBA Stellar MLS. All Rights Reserved.
Bought with COMPASS FLORIDA LLC





